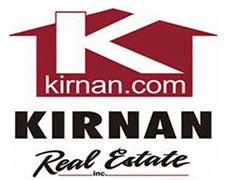9470 Horseshoe Island Road, Clay
$489,900
STUNNING WATERFRONT HOME!!! Remodeled From Top To Bottom. Very Tastefully Done Giving Off A Very Tranquil Traditional/Coastal Vibe. Upon Entering Is A Gorgeous Full Bath With Walk In Shower. Turn The Corner & It Opens Too Custom Designed Kitchen, Stainless Steel Appliances, Cabinets With Soft Close Doors & Drawers, Large Breakfast Bar & Granite Countertops. Walk Through Saloon Doors Into Pantry With Butcher Block Serving Counter & Laundry Area. Large Dining Open Too Kitchen & Also Adjoining A Morning Room. Office/ Den Connects Dining & Family Room With Dry Bar, Elegant Stone Wall With A Sleek Fireplace Giving Off Those Warm/Cozy Feels. Large Picture Window & French Doors Walking Out Onto Covered Patio With Direct Views Of The River. Private Yard With Firepit Area & Dock. 3 Good Sized Bedrooms. Have Your Pick Of Which Would Be Your Primary Suite. One Has The Water Views & Adjoins Elegant Bath With Skylight & Gorgeous Marble Like Floor Tile & Ship lap Walls. While The Other Room Connects With Bath As Well It Offers A Unique Walk In Closet With Storage Area. This House Was Made For Entertaining! Also Comes With Dock & Hoist. Minutes From Shopping, Restaurants & Major Highway
Cable Available, High Speed Internet Available, Sewer Connected, Water Connected
Detached, Electricity, Garage Door Opener
Detached, Electricity, Garage Door Opener
Beach Access, Dock Access, River Access, Stream
Hardwood, Luxury Vinyl, Tile, Varies
Breakfast Bar, Breakfast Area, Dry Bar, Den, Entrance Foyer, Eat-in Kitchen, Separate/Formal Living Room, Granite Counters, Sliding Glass Door(s), Skylights
Dryer, Electric Water Heater, Microwave, Refrigerator, Wine Cooler, Washer
Blacktop Driveway, Deck, Dock, Fence, Hot Tub/Spa, Patio, See Remarks
 All information deemed reliable but not guaranteed and should be independently verified. All properties are subject to prior sale, change or withdrawal. Neither the listing broker(s) nor Kirnan Real Estate Inc shall be responsible for any typographical errors, misinformation, misprints, and shall be held totally harmless. © 2024 CNYIS, GENRIS, WNYREIS. All rights reserved.
All information deemed reliable but not guaranteed and should be independently verified. All properties are subject to prior sale, change or withdrawal. Neither the listing broker(s) nor Kirnan Real Estate Inc shall be responsible for any typographical errors, misinformation, misprints, and shall be held totally harmless. © 2024 CNYIS, GENRIS, WNYREIS. All rights reserved.


